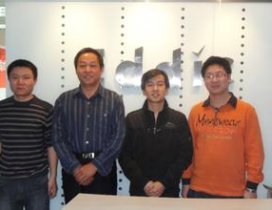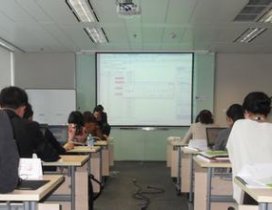热门课程:
-
- 课程详细介绍
-
SketchUp Advanced Features
关键字:上海SketchUp 教程|SketchUp 培训|SketchUp建筑设计
学校价格:¥电话咨询 网上优惠价:¥预约享团购 关注度:802人 
总课时:预约咨询 开班日期:白班、晚班、周末班 上课时段:滚动开班 授课学校:易迪思培训中心 上课地点:静安区 培训主题Landscape Design is a discipline that encompasses many workflows that result in designs ranging from human-scale site fixtures to regional master plans. While many of these designs can be created from scratch, often AutoCAD files, surveyor data, hand renderings, and existing photography are all incorporated in the design process as well as the end result. Expressing all this information in three dimensions will greatly facilitate communication of the design to others.Detailed instruction in the use of Google Layout for print presentations is provided. SketchUp???s strength is its ability to integrate with other systems. Participants will be given a thorough review of the entire design environment including converting a 2D CAD House Plan into a 3D Model.培训条件To succeed fully in this course, students should already be able to:Perform all operations taught in the Essentials One and Two Courses. Be able to create linear and radial arrays within SketchUp using the Move/Copy tool. Have a basic understanding and ability to navigate in Google Earth. Define create basic geometric forms, including polygons, arcs and use more advanced features such as the FOLLOWME tool and TEXTURE TWEAKER. Use Groups and Components to isolate geometry, know the difference between a group and a component and understand component inferencing behavior and how to edit a component. Create materials and use the materials browser and libraries. Understand how to apply SketchUp Styles. Users should also have basic familiarity with use of Layout for creating presentations.培训时长1天培训目标Upon completion of this course you should be able to:Photo match from multiple images and integrate a model into a site photographCreate and manipulate Curved FormsEntourage and Share models with 3D WarehouseCreate custom face-me plant material from image files.Reload and Replace imported 2D AutoCAD blocks with 3D geometry.Import and Export your SketchUp model to and from Google Earth.Utilize various plug-ins and ruby scripts such as make faces and Simplify Contours.Model terrain utilizing functions of the Sandbox tools.Understand advanced techniques working with large files including the ???Hide Rest of Model feature when editing components.Import file types from other software packages including AutoCAD, ArcGIS, and Adobe Photoshop.Modeling from CAD filesSection ToolAdding Dimensions to SectionsMake compelling presentations with Google Layout编号 班级名称 开班日期 教学点 网上优惠价 网上支付
-
- 相关课程推荐
- 相关学校推荐
- 相关资讯推荐
-









 电子营业执照
电子营业执照 教育资质
教育资质 全国优秀教育网站
全国优秀教育网站 企业信用等级AA级
企业信用等级AA级